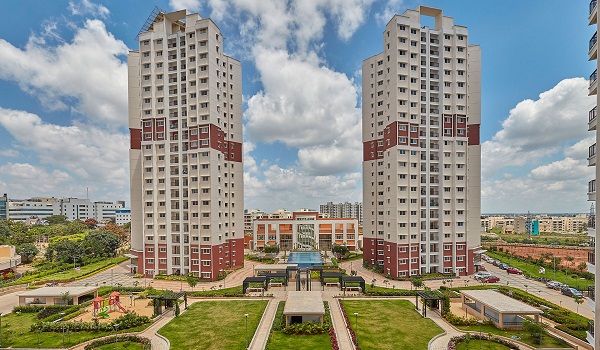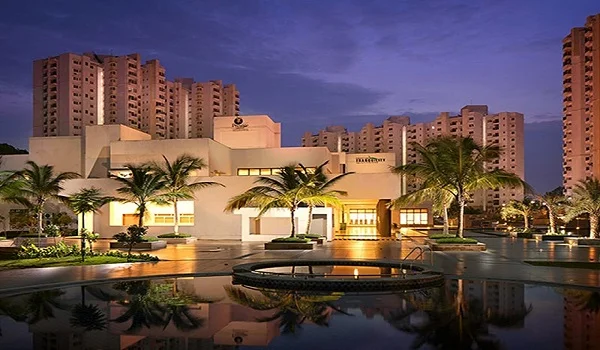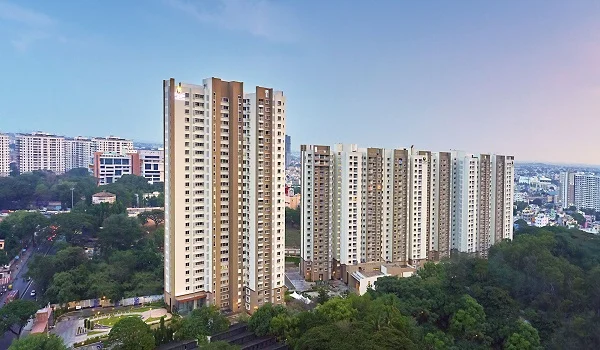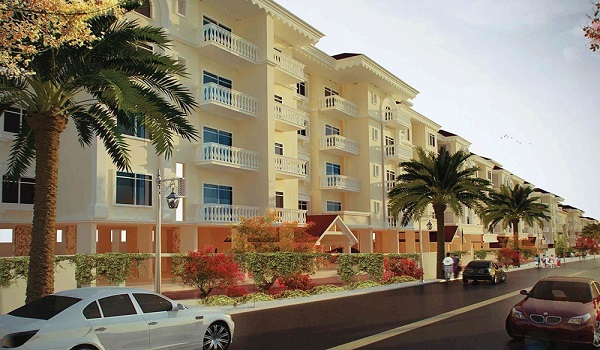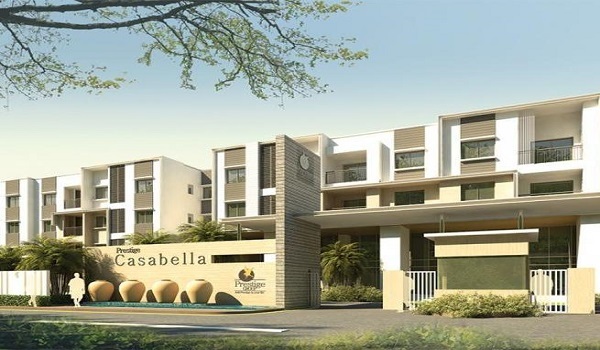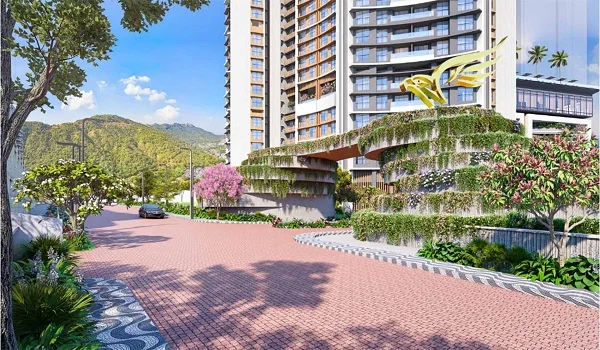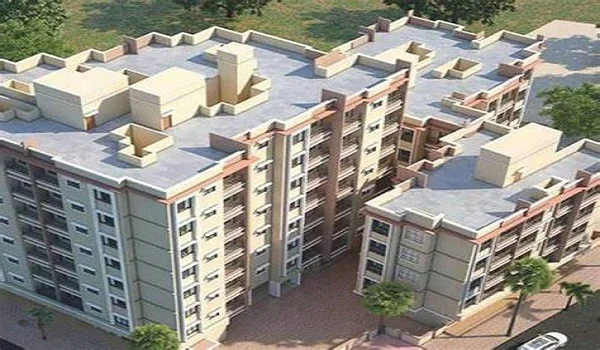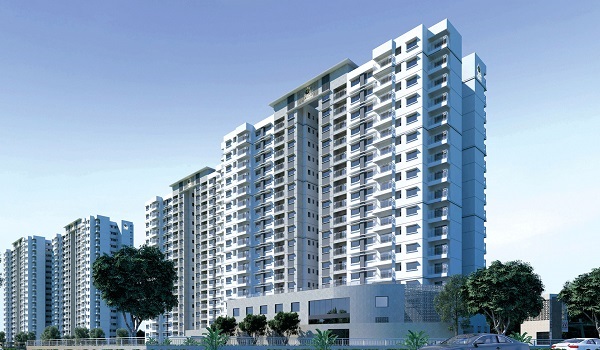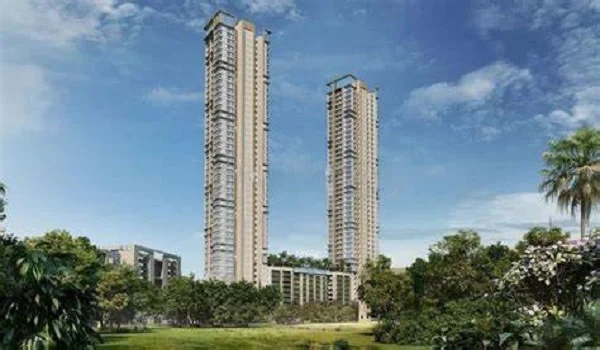Prestige Raintree Park 2 BHK floor plan

Prestige Raintree Park 2 BHK floor plan is the layout and design of a 2-bedroom apartment in the housing project, which has effective usage of space. It lists the 2 BHK unit's room sizes, and spaces so that people who want to buy or rent can know the set-up of the apartment.
- 2 BHK size range - 1040 sq. ft to 1175 sq. ft
The brand-new extravagance apartment project, Prestige Raintree Park, features beautifully designed 2, 3, and 4BHK apartments. There are 2 BHK apartments of varying sizes that are included in the project to meet a range of demands and budgets. Because of its improved privacy and effective use of space, the 2 BHK floor plan may be a good fit for smaller nuclear households.
Prestige Raintree Park 2 BHK floor plan pdf elaborates the whole layout of the 2 BHK apartments, which can help buyers picture their residence. It helps them to imagine where the rooms will be there in the house and how the furniture can be placed.
Prestige Raintree Park 2 BHK floor plan for sale will comprise of
- 2 bedrooms
- 2 bathrooms
- a balcony
- 1 foyer and
- 1 kitchen with a big attached utility.
Prestige Raintree Park 2 BHK floor plan price varies with the size, and it starts from Rs. 98 Lakhs. It also varies with the placement of units in the tower as floor rise charges will be added.
Advantages of investing in 2 BHK apartments in Prestige Raintree Park
- Reasonable Price - The price of the flats is reasonable compared to 3 BHK apartments.
- Resale Value - As 2 BHK apartments are in great demand in big cities, they will offer a good resale value.
- Extra Space - The 2 BHK apartments offer more space which is shown in the Prestige Raintree Park Floor Plan. It has an extra room that will be ideal for people longing for privacy.
- Rental income - Since many people prefer 2 BHK apartments for renting, there is a great demand for them.
All the 2 flats are Vaastu based and are designed with much privacy so that no 2 doors will face each other. All units will get enough ventilation with natural light. Prestige Raintree Park 2 BHK floor plan reviews show that people who buy 2 BHK flats here will surely be contented with their decision.
The 2 BHK apartments in this project provide a functional place to live. It is a good choice for people who want a stylish home that is affordable and well-designed.
Prestige Group prelaunch apartment is Prestige Raintree Park.
| Call | Enquiry |
