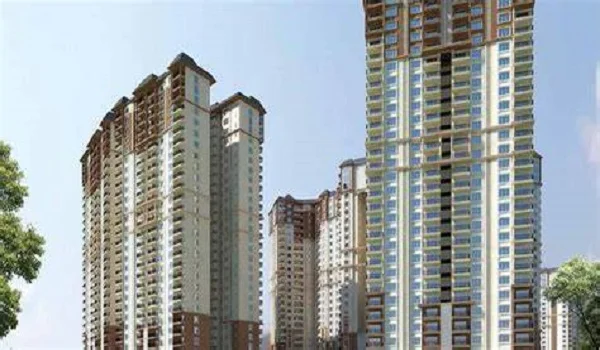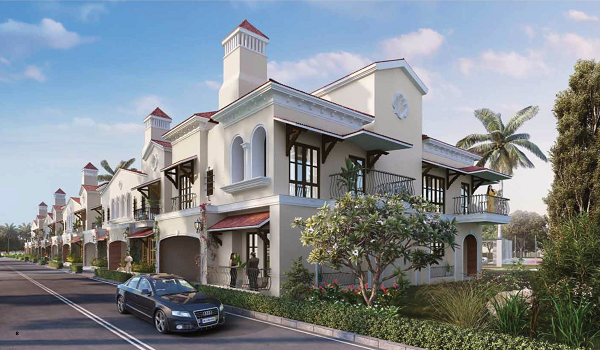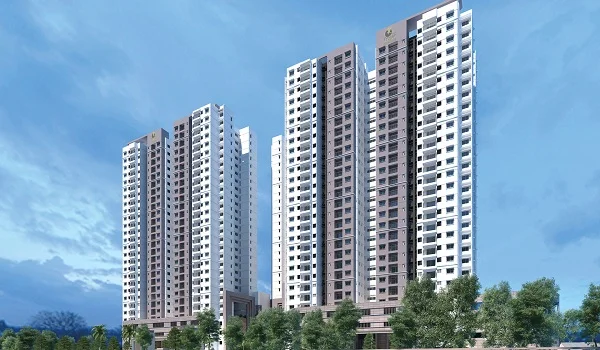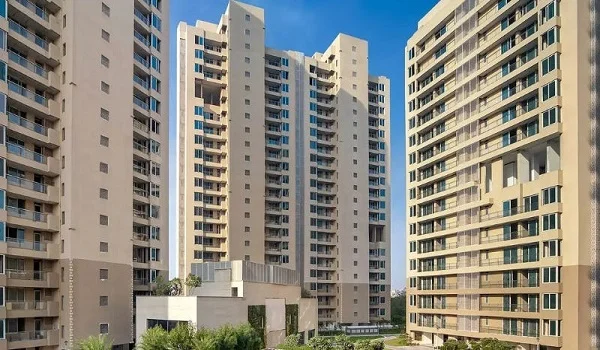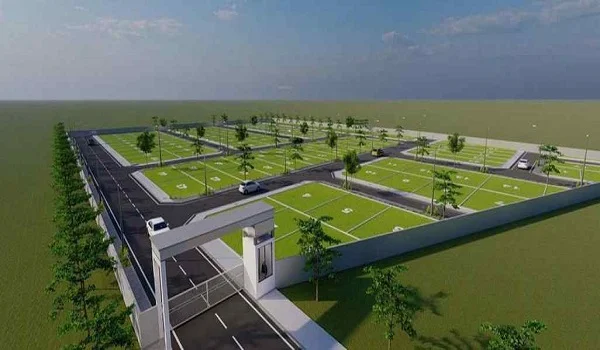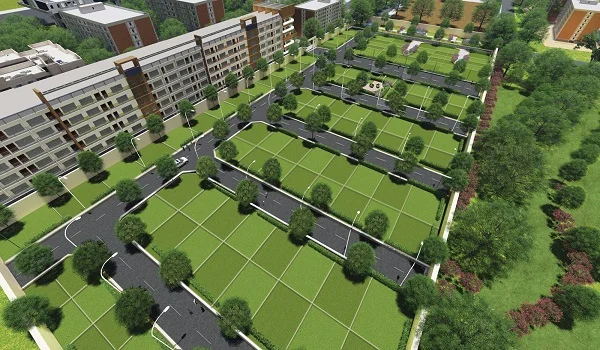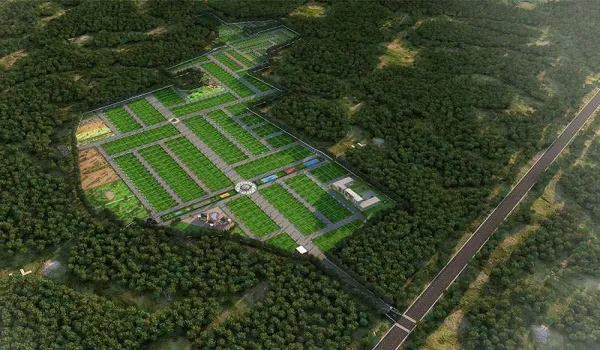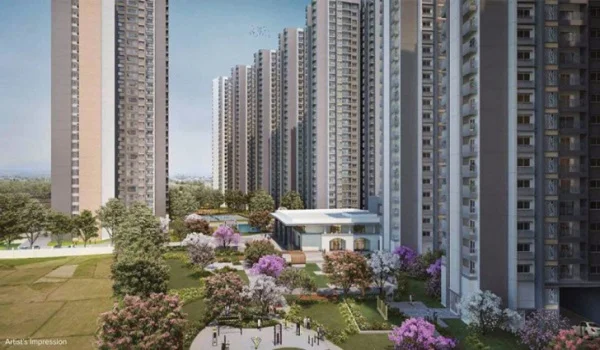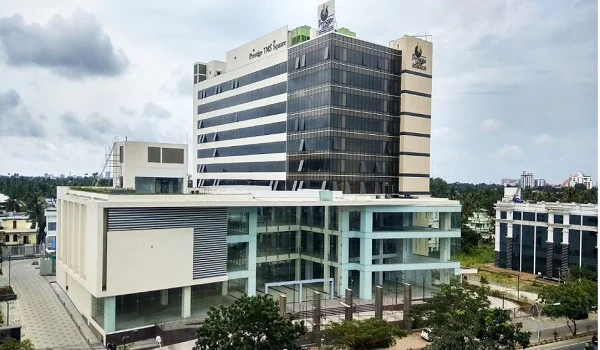Explore Open Plan Living At Prestige Raintree Park
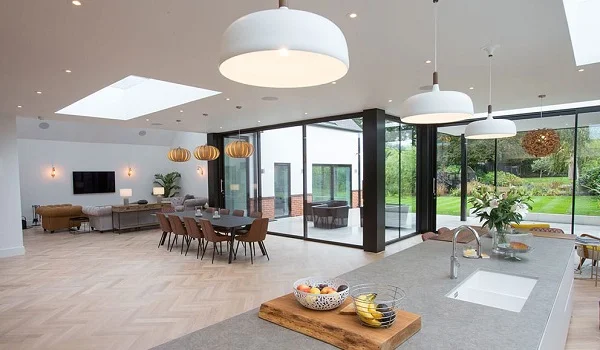
The Open plan living spaces at Prestige Raintree Park are designed with the elimination barriers such as walls and doors such as combine the living room, kitchen, and dining room into a single great room. It is designed to create a sense of space within the flats.
The key features of open plan living are as follows:
- Versatile Spaces - The open plan allows residents to arrange furniture according to their interests. They can set up a large seating area for friends and guests and can have fun together.
- Modern Kitchen Designs - The kitchens are designed with a view of the hall so that people can enjoy connecting with the family while cooking.
- Integrated Living Areas - The open plan design combines the living room with the dining area and kitchen into an expansive space. The layout makes the area feel big and it is more connected.
- Natural Light - Large windows with glass doors are there in the big living room to let in plenty of natural light and it makes the entire room bright with a lot of air.
- Balconies - The units have balconies that extend the open plan living space, providing extra areas for better relaxation.
- Big Storage Solutions - A big built-in storage is in the design to keep the open plan area organized and have enough space for everything.
- Smooth Movement - The absence of walls between the rooms gives a smooth flow of movement within the home.
- Stylish Interiors - The interiors are with high-quality finishes and better color schemes can be chosen to enhance the complete appeal of the open space.
The open living layout fosters a social setting, making it easy for family members to interact while cooking and dining. Family members can feel linked together and can have a great time with open plan living.
| Enquiry |
