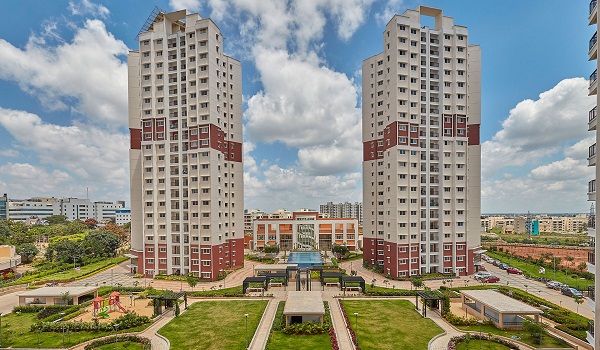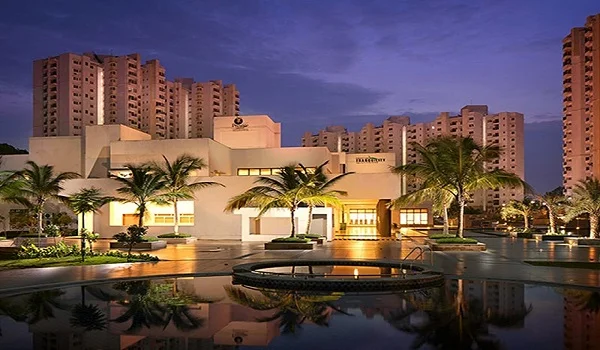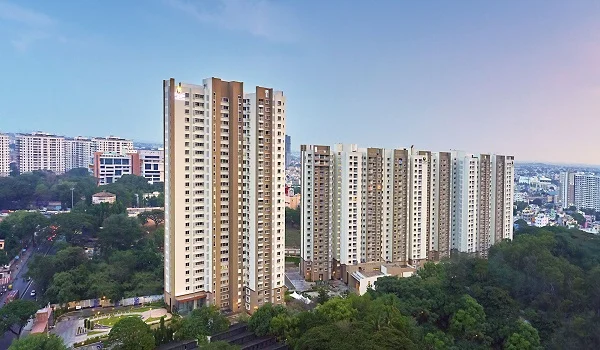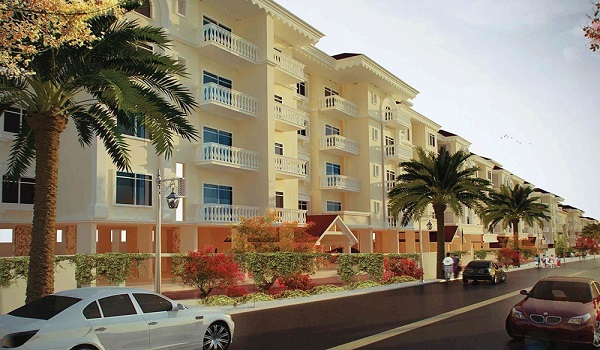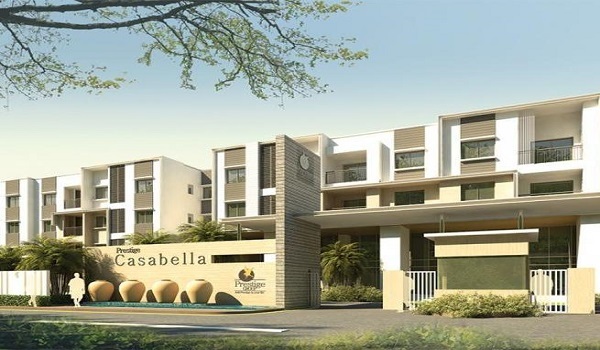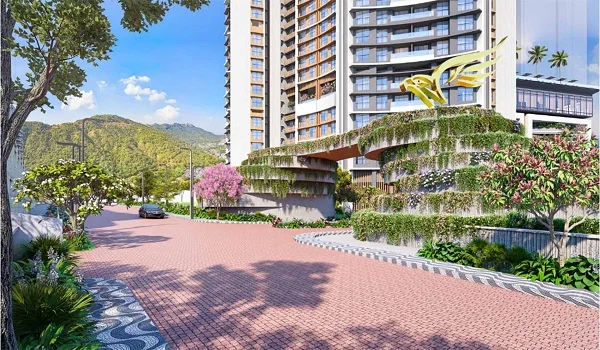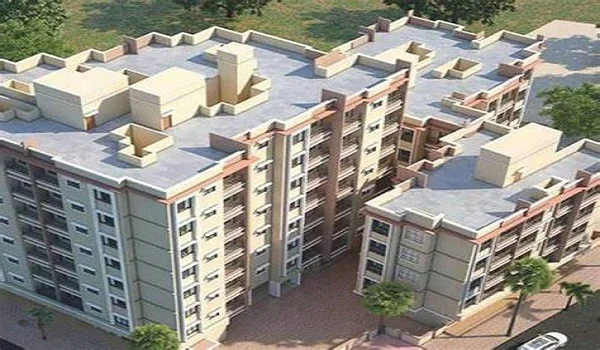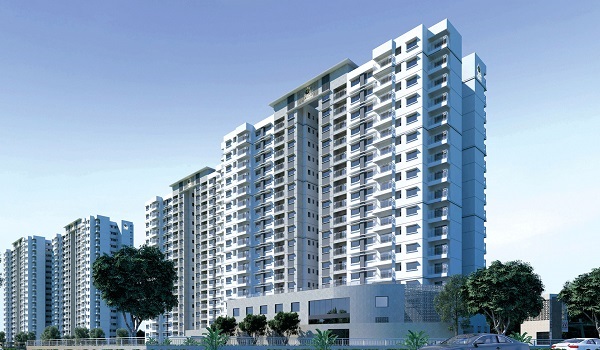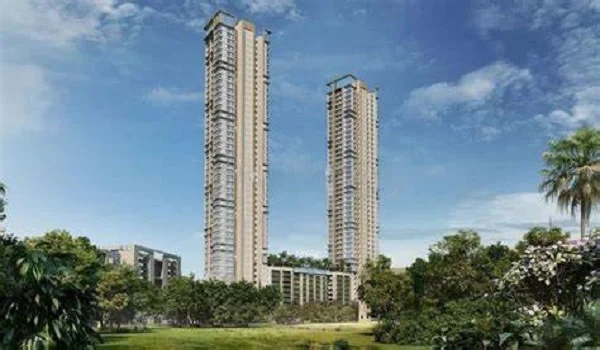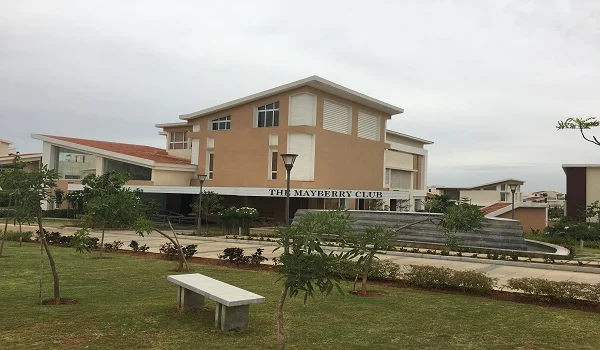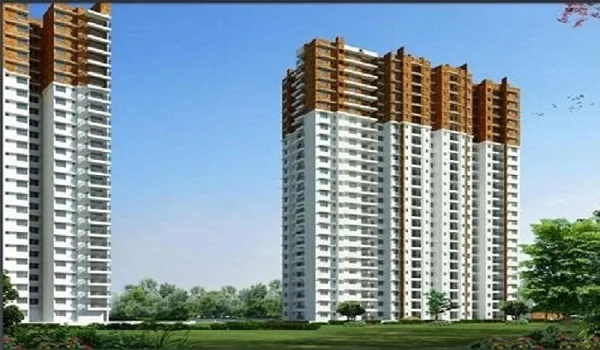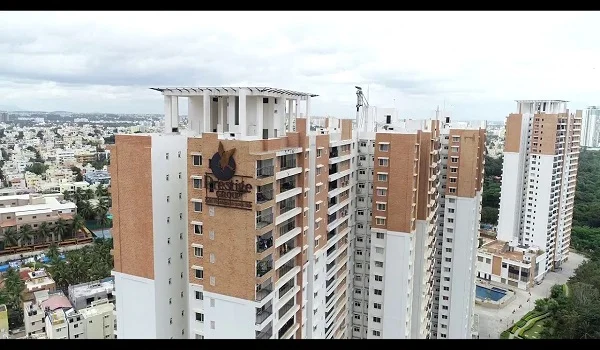Prestige Sanctuary

Prestige Sanctuary is an ultra-luxury residential project located in Devanahalli, Bangalore North. The township spans 23 acres and features 85 luxury Villas in 4 BHK form with sizes of 4095 - 6680 sq ft area. The price ranges from Rs 6.90 CR - 11.25 CR. The project was launched in Dec 2022 and will be ready for occupancy in Nov 2025.
The project includes the best amenities and services to keep its residents fit, healthy, and happy through various sports, community, and leisure amenities. The Royal Club is a center for high-class indoor living. It comprises G+2 floors in these villas.
Highlights of Prestige Sanctuary:
| Type | Villa |
| Project Stage | New Launch |
| Location | Devanahalli, Bangalore |
| Builder | Prestige Group |
| Floor Plans | 4 BHK |
| Price | 5.5 Crore Onwards |
| Total Land Area | 23 Acres |
| Total Units | 85 Units |
| Size Range | 4085 - 6680 sq. ft. |
| Total No. of Floors | G+2 Floors |
| Approvals | RERA |
| RERA No. | PR/101122/005448 |
| Launch Date | November 2022 |
| Possession Date | November 2026 |
The master plan of Prestige Sanctuary shows the house groups surrounded by lush greens and clean lines for infrastructure. The land is 23 acres in size. There are designated areas on campus for a variety of goods and services. The best amenities and comforts for a stately and comfortable life surround the house areas. A large, well-kept entrance leads to the project. A grand entrance and wide roads inside reach the project's grounds. Groups of villas are made based on their sizes and styles.
There are plenty of amenities at Prestige Sanctuary, such as a Kids pool gym, crèche, library, health club, badminton court, lawn tennis, snooker, table tennis, caroms, billiards, mini theatre, café restaurant, store launderette, reading room, games zone, party hall, terrace sports and fitness, cricket pitch, basketball court, volleyball court, yoga deck, walking track, biking track, tennis court, skating rink, playground, and kids play zone.
The Prestige Sanctuary floor plans include three different sizes of 4 BHK villas. The project is on a 23-acre piece of land. This project has only a few homes so people can have privacy and peace. There is a lot of space between the houses. The internal roads make getting to each home from the main entry easy.
1. Type A House
Type A villa houses have four bedrooms: one on the ground floor, one on the first floor, one on the second floor, and a porch. This type of unit has a BUA of 4085 square feet. The plot is 3475 square feet. The price range given is INR 5.5 Cr to 6 Cr.
2. Type B House
Type B houses have four bedrooms: one on the ground floor, one on the first floor, one on the second floor, and a porch. This type of unit has a BUA of 5256 square feet.
3. Type C House
Type C houses have four bedrooms: one on the ground floor, one on the first floor, one on the second floor, and a porch. This type of unit has a BUA of 6680 square feet, and the plot is 6050 square feet.
Location

Devanahalli is Bengaluru's finest real estate market. The place is located 40 km northeast of the city. BIA Kempe Gowda International Airport is located there. High-tech parks and businesses are also located there. Starting BIA caused this area to increase. A quiet area on the city's edge, Devanahalli has become a famous real estate hub. A short time later, the inner growths took shape. The influx of domestic and foreign capital happened quickly in the area.
The areas of East Bangalore can be reached from Devanahalli via New Airport Road and State Highway SH 104. With these link roads, getting to popular places like Whitefield and Sarjapur is easy. The most common way to get around is on a BMTC bus. The new Metro train project will link this area to Central Bangalore as part of Phase 2B. A metro train link called the Blue Line goes for 58 km. Close to 30 stops will be on the line that runs from Central Silk Board in the south to BIA.
Prestige Group prelaunch apartment is Prestige Raintree Park.
| Enquiry |
