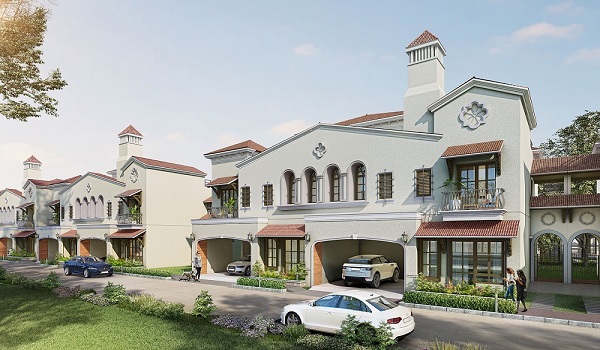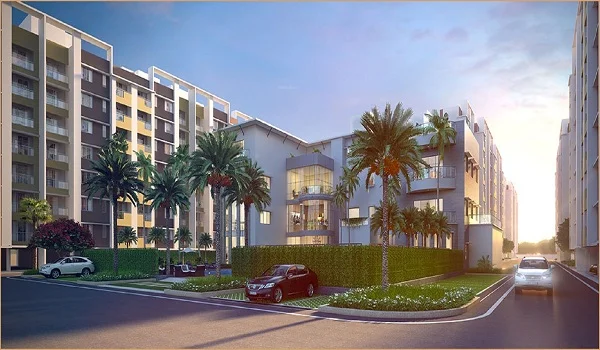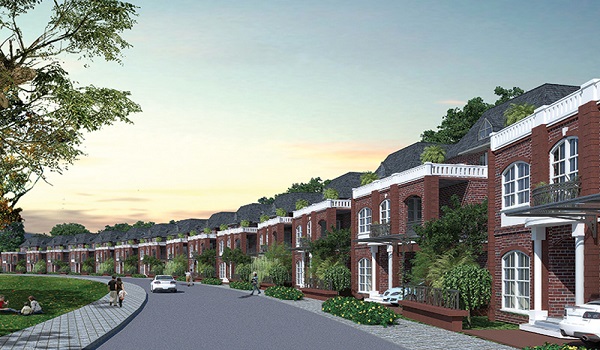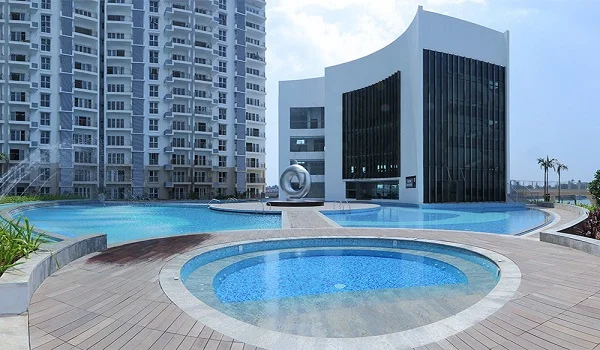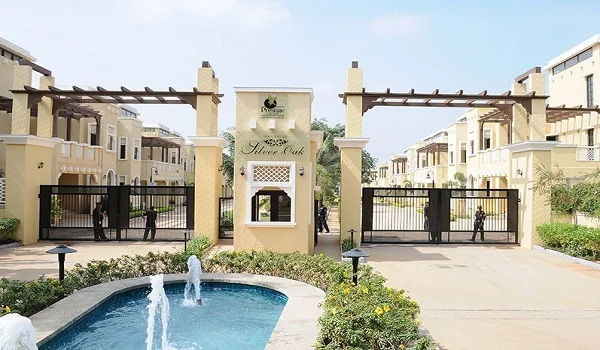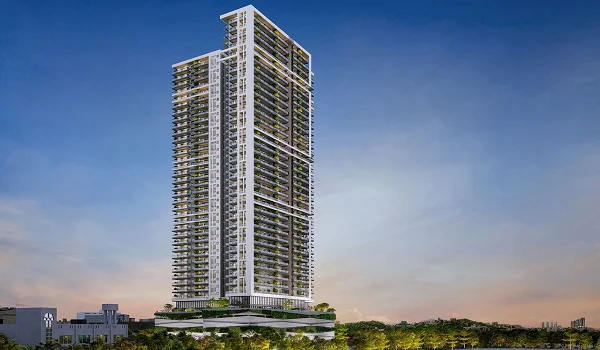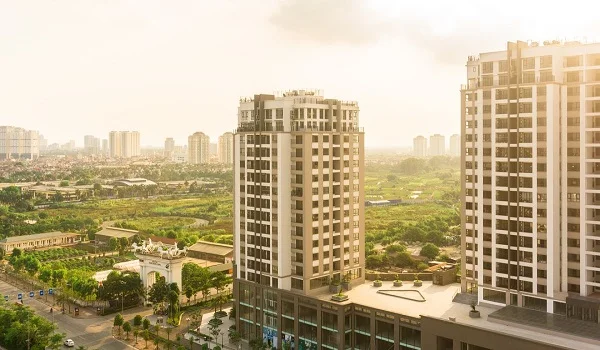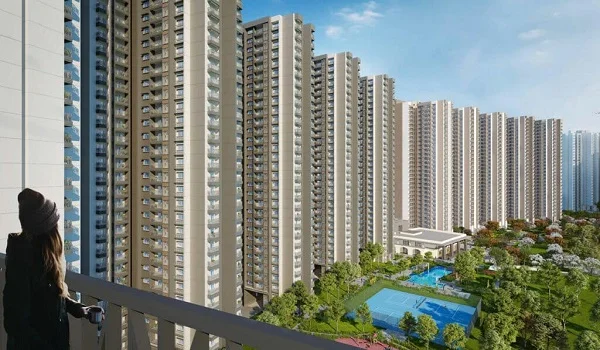Prestige Tech Forest
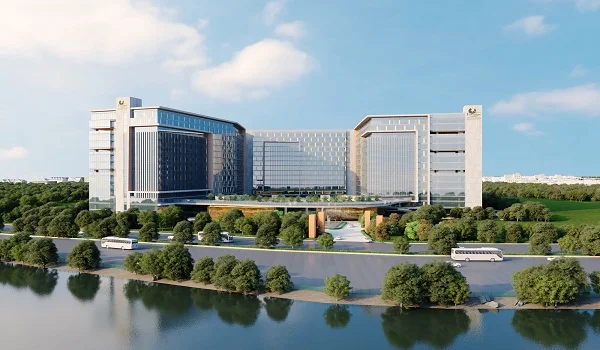
Prestige Tech Forest is a cutting-edge IT business Tec Park at Varthur Lake Road Whitefield, East Bangalore. This tech park is a joint venture of Prestige Group, GERA, and SPDF. This upcoming modern office development is spread across 17.68 acres of land area with a gross leasable area of 2.5 million sq. ft. The project comprises 3 towers with an average floor plate of 55,000 sq. ft. The amenities include food courts/cafes, a creche, a hotel, ATMs, and a fitness center. Currently, the project is under construction, with an expected completion date of June 2027.
Prestige Tech Forest Address: PRESTIGE TECH FOREST, Lake Road, ITI Colony, Varthur, Bangalore 560087
Prestige Tech Forest Location has excellent connectivity and is ideally located opposite Varthur Lake, adjacent to Whitefield Main Road SH 34, and close to Varthur Road, Old Airport Road, a mere minute away. It is very close to many Prestige residential projects, such as
- Prestige Lavender Fileds - 15 Min Drive
- Prestige Lakeside Habitat - 15 Min Drive
- Prestige Serenity Shores - 15 Min Drive
- Prestige Raintree Park - 2 Min Drive
Prestige Tech Forest enjoys excellent connectivity via a 6-lane highway. This highway provides easy access to International Airport, Electronic City, and Outer Ring road, ensuring a traffic-free drive from the residence.
This new Prestige Tech Zone is a part of Biggest Township project in Bangalore launching in 2024 by Prestige Group. The New upcoming premium project Prestige Raintree Park in 78 acres is just 2 min walk from the project.
Varthur Road Whitefield, one of the city's major work hubs. It is aptly named and is a high- tech center in the midst of lush greenery. The area is well-connected to other parts. It is a short drive from Sarjapur Road, Indiranagar, and Koramangala. There is plenty of public transport, and the area is served by BMTC buses, autos, and cabs. The metro also runs through the eastern part of the city, making it easy to get to the tech park.
The Master Plan of Prestige Tech Forest is well-planned, consisting of 3 towers: Tower A, Tower B, and Tower C, with 2B+G+14 floors. The project features a separate Entry/Exit, Badminton court, Tennis court, Ramp, and Driveway, along with additional amenities such as:
- Drop off below
- Landscaped area
- Surface car parks
- Central landscaped area
The floor plan of Prestige Tech Forest will include office space, server space, AHU, and separate toilets for gents and ladies. It will also feature a pantry, electrical room, lift lobby, ODU balcony, and a fire tower lobby.
The project offers a total of 2,452,000 Sq. ft. of floor area distributed within 3 Towers. The area statement with measurement is as follows:
- Tower A - 824,000 sq. ft.
- Tower B - 895,000 Sq. ft.
- Tower C - 733,000 Sq. ft.
Infrastructure: The Prestige tech hub is built to the high standards of the builder. It has world-class infrastructure that is laid out to meet the needs of companies. The buildings here are laid out to be eco-friendly and energy-efficient.
The modern design has a well-laid-out office and co-working spaces. Its glass facades and open areas make the tech zone a healthy working space. The park has a range of amenities that enhance both the employer’s and employee’s experience. These include:
- Large conference rooms
- High-speed internet
- Cafeterias and gymnasiums
- Parking spaces
- Shops and stores
- Round-the-clock security
Green Design: The Prestige Tech Zone is an eco-friendly, well-designed space. It is built using green methods and materials that can be recycled. There are also systems to collect rainwater here and for the efficient use of power. The reviews of Prestige Tech Forest speak highly about its earth-friendly design.
The lush greenery and open spaces around the park add to its aesthetic appeal. These help create a healthier atmosphere. It is laid out so that it has a lower carbon footprint. The design of the park sets the bar high for future commercial projects.
Opportunities for Business: The Prestige Tech Forest project has well-laid-out offices and plenty of amenities, which are world-class. It is in the growing Varthur Road area. It is a popular spot for tech companies and start-ups to have offices. The park has excellent co- working spaces, too. The hub is a great area to work in, with a great vibe.
The strength of the park is its connection to key areas of the city. It is easy for professionals employed here to get to work. Having a workforce that is not stressed about travel improves productivity. It greatly benefits the companies that have their offices here.
In the area is the elite mixed-use township project by the Prestige Group, Prestige Raintree Park. It is a vast, lush space spread over an area of 107 acres. Homes cover 82 acres, and 25 acres are for commercial use. The luxurious complex comprises 3 to 5-BHK apartments and a myriad of world-class amenities.
The Prestige Raintree Park township is close to the tech park and is the ideal housing area for professionals employed here. Residents of the apartments have an excellent work-life balance, with short commutes to work. This makes the project a very appealing place to call home.
- STRUCTURE: R.C.C. frame structure with solid blocks and cement plastering with large space suitable for single-user
- FLOORING: P.C. flooring on all floors, granite/marble in common areas/lobbies, and main staircase
- LIFT: Lifts of suitable capacity
- DOORS: Flush doors with all fittings
- WINDOWS: Aluminium windows for all window openings
- TOILETS: Ceramic tiles for dado/flooring on walls up to 8 feet, along with suitable branded C.P. and sanitary fittings
- PAINTING: Oil-bound distemper for basements and emulsion for interiors, texture/cement paint for the exteriors
- ELECTRICAL: Concealed conduits with copper wires with suitable points for power and lighting
- WATER SUPPLY: Underground/overhead storage tanks of suitable capacity. Bore well for an auxiliary supply of water provided. The Second Party is allowed to drill the bore well, and water is available.
- TELEPHONE: Telephone points at suitable places
- GENERATOR: D.G. back up for built-up area and common areas
- A.C.: Centralised air conditioning system
- FACADE: Combination of glazing, A.C.P., and textured paint
- POWER: Through BESCOM
| Enquiry |

