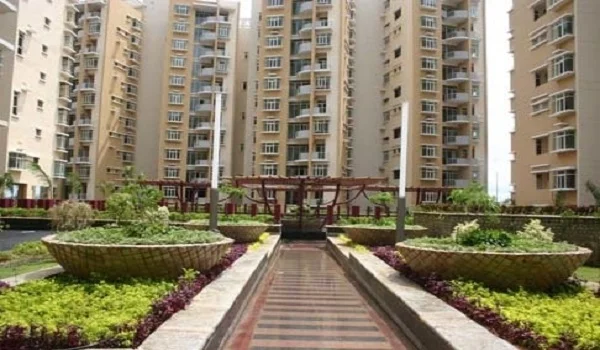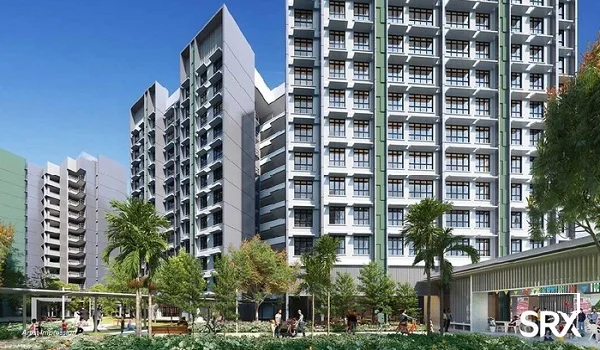Prestige Raintree Park Brochure PDF Download
Prestige Raintree Park Brochure comprises all the details about the project, its location, apartment towers, amenities, floor plan, master plan, RERA details, clubhouse, price list, specifications, builder's information, and surrounding developments.

Prestige Raintree Park, the new Prestige Apartment in Varthur, Bangalore East, is an iconic project offering ultra-luxury apartments with modern amenities. Prestige Raintree Park brochure PDF gives a glimpse of the 3 & 4 BHK premium large-sized apartments. There are pictures of a tranquil 21-acre project along with the amenities and specifications.
A brochure PDF of an apartment township is an online document that provides information about the project. It includes the latest photos of the flats, the master plan, and specifications. Potential buyers can refer to the brochure to get location details of the site along with builder and promoter details. The brochure of the project gives buyers all the contact and location details.
The Phase 1 apartment brochure showcases a thoughtfully planned township spread across 21 acres, featuring 18 towers, each with 2B+G+19 floors. It also contains detailed content along with a graphical 3D floor plan visual representation of 3, 3.5, 4, and 5 BHK spacious apartments with dimensions, doors, windows, stairs, and main furniture.
The splendid images showcase the 1368 model flats in different sizes and dimensions, which help the buyer or the investor to understand better. The brochure for the best luxury apartments will include detailed information about apartment sizes, ranging from 2020 sq. ft. to 3709 sq. ft., as well as the orientation of the door, natural light exposure, and ventilation.
An aerial view of the project in the brochure will clearly explain how well the master plan is designed, with 80% open or green space with a lot of luxury amenities, malls, and an IT Park. Buyers can easily get all the details of Prestige Whitefield in one place.
This Township residential project brochure will clearly explain the price break, payment schedule, and cost sheet of each apartment, along with the registration cost, without any confusion. The starting price for the Prestige Raintree Park brochure is 3.2 crore wards, and it goes up to 4 crores.
The new luxury residential project brochure facilitates buyer access to detailed information about the property. The project location features prominent malls, schools, IT parks, and a well-established transport network connecting the city via roads. The upcoming metro will ease travel, making it the greatest buyer area. For more details like the Master plan, Arial view, front view, and location surrounding development download the prestige apartment brochure pdf.
Below are the details which are included in the Prestige Raintree Park brochure:
- Project Location: Complete information on Whitefield and nearby places.
- Total Area: Total Area of the project - 107 acres
- Launch of the project: June 2024
- Possession of the project: Mid-2028
- Builder Details: Detailed information about The Prestige Group
- RERA status: In progress
- Floor Plan of the project: Different sizes of flats - 2005 sq. ft. - 3700 sq. ft.
- Master Plan: The brochure design shows the entire project's development area, which is 107 acres, along with towers, amenities, and commercial spaces.
- Contact Information: Booking details and full contact of the developer.
- The specification will clearly provide information about the materials used for construction, doors, windows, electric and plumbing items, including the brands of electrified tails, granite, wood, etc.
The project is an upcoming development on Whitefield. The location is ideal for shifting as it has the best transport network. The brochure lists the modern features of the project. This luxury real estate brochure pdf has a big clubhouse with the best luxury features. The clubhouse has a spa, swimming pool, indoor games area, etc. The outdoor play area features sports, pet parks, gardens, kids' play areas, etc. The project is custom-made to give a good experience with the finest features and a sustainable area. The project has big green spaces, adding a touch of style to the project. The brochure shows that the area has a lot of shopping hubs and schools, making it an ideal location for families. It is close to many IT Parks, providing people with job openings.
Prestige Raintree Park Project Highlights
| Super Built Up Area | 2005-3700 Sq. Ft. |
| Project Type | Township (IT Tech Park | Mall | Apartments) |
| Total land in Acres | 107 Acres |
| Unit Type | 3, 4, & 5 BHK |
| Total No. of Apartments | 1520 |
| Phases | Phase 1, Phase 2, Phase 3 |
| Starting Price | Rs. 2.59 CR* Onwards |
| Launch Date | 29 th August 2024 |
| Completion Date | Dec 2028 |
Frequently asked Questions (FAQs)
The Prestige Raintree Park brochure can be downloaded from our website for free. The e-brochure is available for free download. Alternatively, fill in the enquiry form with your e-mail details, and the Prestige Raintree Park brochure PDF will be e-mailed to your ID.
Prestige Raintree Park Brochure is available for free downloading at https://www.prestigesraintreepark.info. The price of apartments at Prestige Raintree Park starts at Rs 3.1 CR.
Following are the latest news about Prestige Raintree Park,
Construction Status: The construction has begun and is progressing quickly since its launch in Sep 2024.
Launch of Phase 2: After successful sale records of Phase 1, Phase 2 of Prestige Raintree Park will be launched soon with attractive launch offers.
The new Prestige Apartment brochure of the project Prestige Raintree Park Phase 1 provides details such as the master plan, floor plans, amenities, specifications, price, and location details. It also includes the details on the features of the project that make this development a standout choice in the Bangalore real estate market.
| Enquiry |





