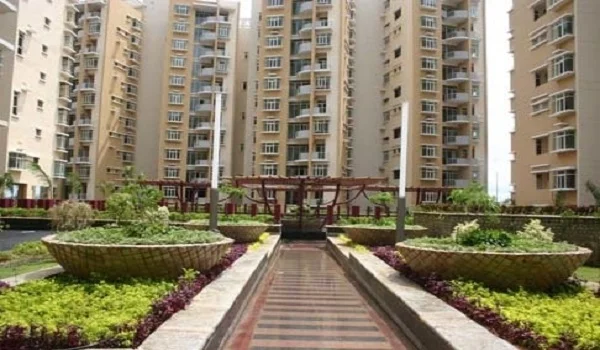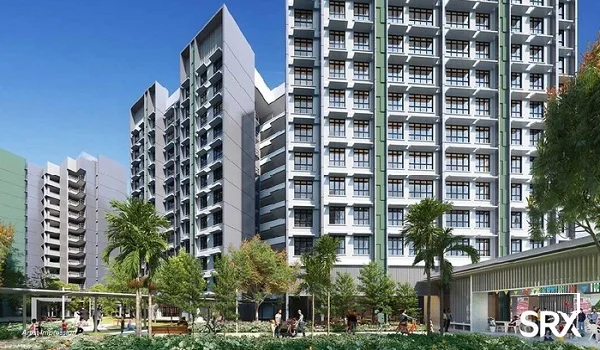Prestige Raintree Park Master Plan
Prestige Raintree Park Master Plan comprises 18 towers and 1520 apartments spread over 21 acres in Phase 1. The towers are multi-floored complexes with 19 to 21 floors. Phase 1 of the project includes 3 BHK, 3.5 BHK, and expansive 4, 4.5, and 5 BHK apartments, with a carpet area of 2005 - 3700 sq ft. Phase 2 will be developed on 27 acres. The project also features 25 acres of commercial space comprising a grand mall and a tech park.
A Master plan is a complete and detailed plan of the project, and the main purpose is to brief the buyer about the towers, amenities, and open spaces. To save time and to make quick decisions, residents can review the master plan in advance.
The Master Plan of Prestige Raintree Park is a testament to brilliant urban planning, designed to offer a supreme living experience in Bengaluru over an area of 107 acres. Phase 1 offers a premium lifestyle on a 28-acre land enclosure, with luxury and affordable homes in prime locales of Whitefield, Bangalore. This phased-development project in its first phase includes 18 high-rise towers in 2B+G+19 Floored structures. Phase 1 offers 1520 apartments in 3 and 4 BHK size forms with SBA of 2005 sq ft to 3700 sq ft.

Apartment sizes in Prestige Raintree Park Phase 1 Master Plan:
- 3 BHK – 2005 sq ft to 2020 sq ft
- 3.5 BHK – 2187 sq ft to 2588 sq ft
- 4 BHK – 2900 sq ft to 2956 sq ft
- 4.5 BHK – 3500 to 3700 sq ft.
The project has a massive clubhouse over an area of 1 Lakh sq ft. The clubhouse here serves as a general weekend hangout spot. The project features a nature-themed open space with lavish gardens, providing residents with an escape away from the busy life of the city.

A clubhouse is a place where each member finds their peace and gets away from the boring life they lead daily. Prestige Raintree Park has a lavish clubhouse that is brimming with the best indoor activities. Take pleasure in and converse over a ton of extravagances suitable for all age groups. These offer the chance to reside with like-minded people in a community.
The project has an elegant clubhouse to meet the recreational needs of the residents. The grand clubhouse of the project is the ideal space to meet one another. It is a shared space in a society that has various features such as a party hall, gym, indoor game zone, etc.
- Mini Theater
- Multipurpose Hall
- Spa
- Indoor Kids Play Area
- Indoor games
- Squash Court
- Bowling Alley
- Yoga area
- Dance / Aerobics
- Leisure Pool
- Conference Room
- Banquet Hall
- Guest Rooms
- Creche
- Indoor Pool
- Changing Room
- Conference Room
- Badminton Court
- Gym
- Swimming Pool
- Co-Working Space
Prestige Raintree Park Apartment Master Plan shows a comprehensive description of apartments over high-rise towers. All the units here are based on Vaastu, which will get better ventilation and sunlight. The master plan shows the 40+ amenities that are suitable for all age groups.
The project has beautifully crafted 3,3.5,4 and 4.5 flats of diverse sizes in varied budget ranges. The 3 BHK flat here range from 2005 to 2020 sq ft. A 3.5 BHK flat here ranges from 2187 to 2400 sq ft. A 3.5 BHK+ study flat in this project ranges from 2451 to 2588 sq ft. A 4 BHK apartment in this project ranges from 2900 sq ft to 2956 sq ft. A 4.5 (5 bed) BHK apartment in this project ranges from 3500 sq ft to 3700 sq ft.
Prestige Raintree Park Villa Master Plan shows a whole description of the luxury villas in the project. The project has elegantly crafted 4 and 5 BHK villas with a G+2 Floor. There are 300+ villa units in the project.

The Master plan of the Prestige Raintree Park project has been designed in a splendid style. The project aims to have the best amenities in a tranquil space. All efforts have been taken so that there is everything that residents would need better amenities in a tranquil space. The layout has been carefully planned and designed. All efforts are taken by the builder so that there is everything to meet the needs of all age groups.
The towers at Prestige Raintree Park are positioned to give spectacular views of the surrounding green expanses and the serene waters of the iconic Varthur Lake. The nine high-rise towers are positioned along the length of the site facing the lake. They face an expanse of richly landscaped green parkland, which extends all the way to the property’s periphery. The remaining towers, which are towards the rear of the property, overlook the beautiful gardens and lawns.
The clubhouse is set on 2 levels and is situated within a 3-acre landscaped courtyard. The upper deck hosts open-party lawns, providing a treat for the visual senses. The views all around the premise are nothing short of pure bliss and brilliance.
As we proceed through the property, it spreads with tree-lined pathways and driveways. There is enough open space and a lot of lush greenery with lovely landscapes. Soon, at the gate, there is a security room with CCTV monitoring to note the arrival and exit of the people.
The master plan considers sustainability as the project is designed to be energy-efficient. It has features like green roofs, water conservation methods, rainwater harvest systems, and solar panels. It helps to lower the carbon footprint, and it provides an improved living environment.
- Outdoor Workspace
- Kids Zone
- Aqua Park
- Fiesta Park
- Portico
- Jogging Park
- Tennis Court
- Bio Pond
- Entrance Plaza
- Skating Lane
- Play Park
- Active Zone
- Reflexology Walk
- Basketball Court
- Activity Field
- Leisure Pool
- Meditation area
- BBQ
- Party Lawn
- Toddlers park
- Amphitheatre
- Eco Pond
- Fitness Corner
- Cycling Track
- Senior citizens Corner
The Prestige Raintree Park Master Plan Reviews provide an insight into the project plan set on a 21- acres layout comprising 18 towers with 1520 high-rise apartments. This Master Plan is one of the best layout plans in the city by Prestige, offering modern living with world-class facilities and amenities. Prestige Raintree Park Master Plan has been reviewed and assessed by top property analysts. The current review ranking of the Prestige Raintree Park Master Plan stands at 4.8 out of 5.
The resale of apartments at Prestige Raintree Park Master Plan for Phase 1 can be initiated by the respective apartment and villa owners after they have obtained possession of their property. Tentatively, the Prestige Raintree Park Master Plan Resale can begin after Dec 2028.
Prestige Raintree Park Master Plan Price for 3 BHK apartments in the size range of 2005 sq ft - 2588 sq ft starts at 2.59 CR. The price of 4 BHKs in the master plan with a size range between 2900 sq ft and 2956 sq ft starts at 3.08 CR. The price of 5 BHKs in size range between 3503 sq ft and 3705 sq ft starts at 4.46 CR.
Faqs
| Enquiry |








